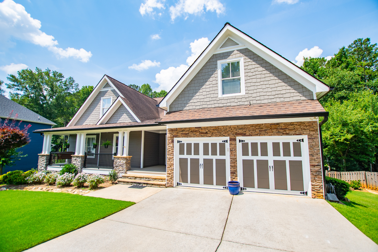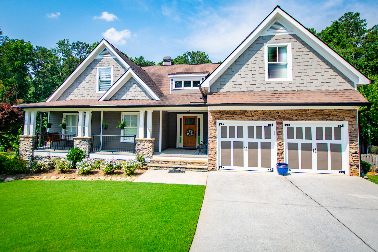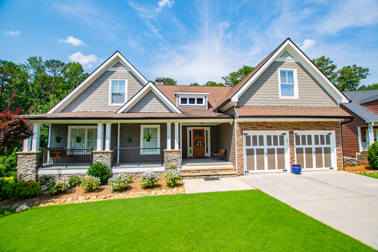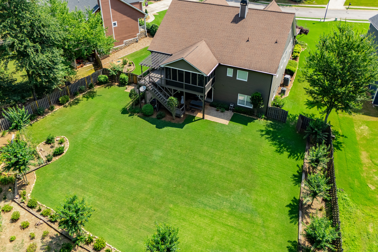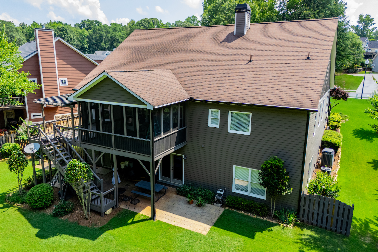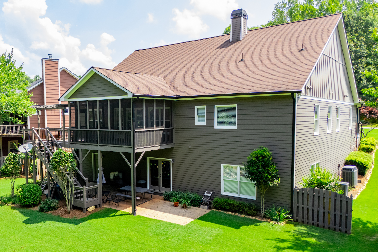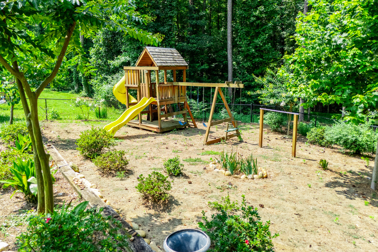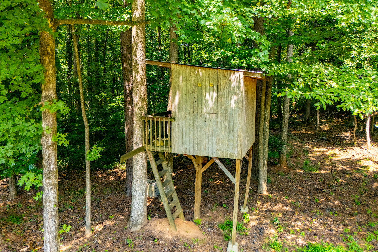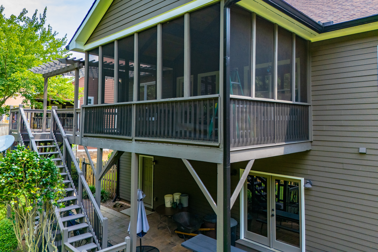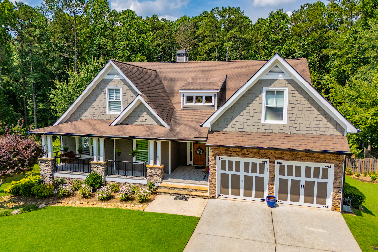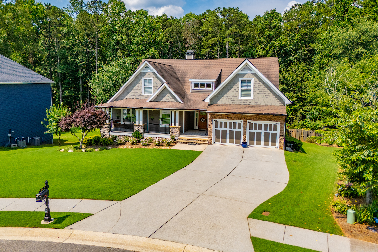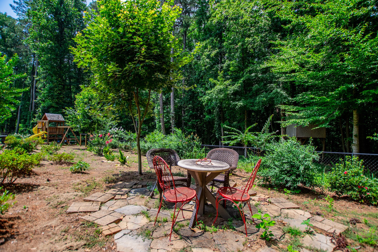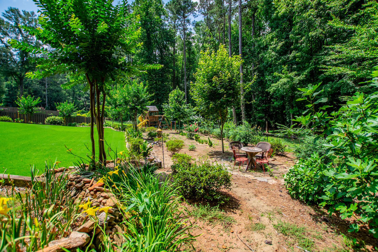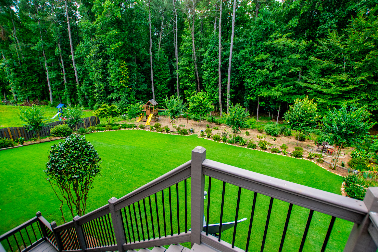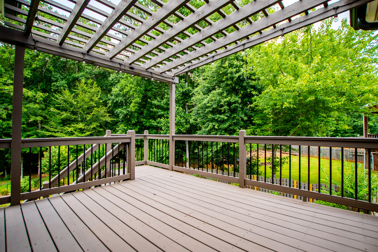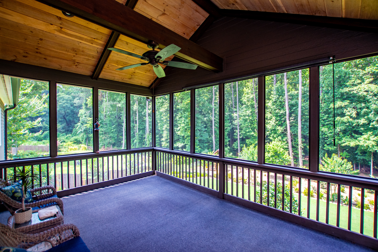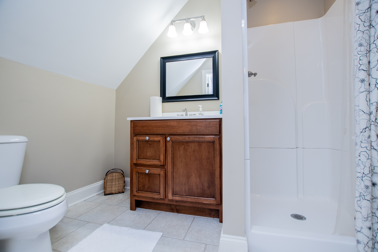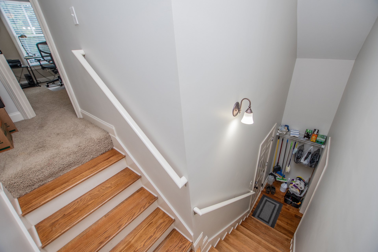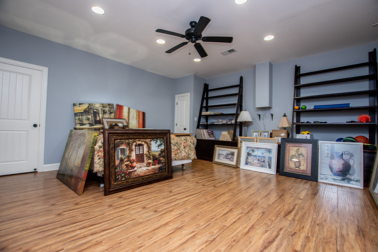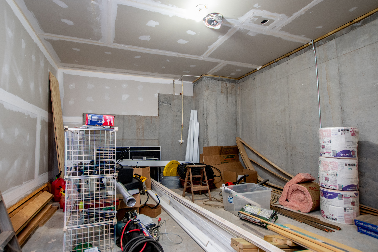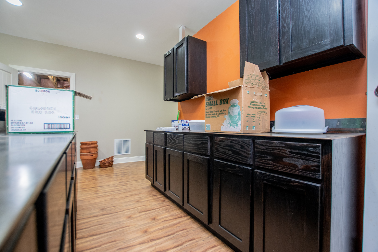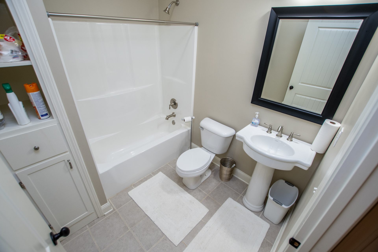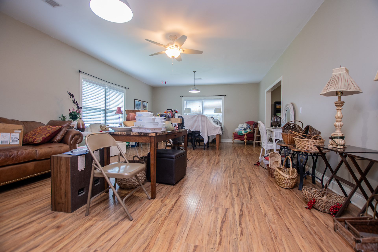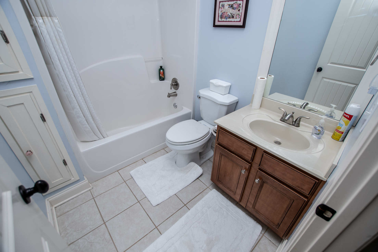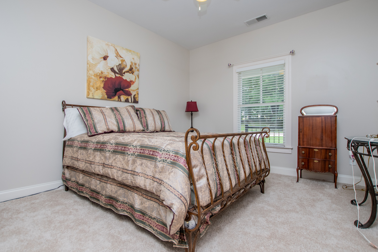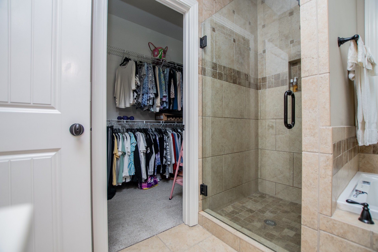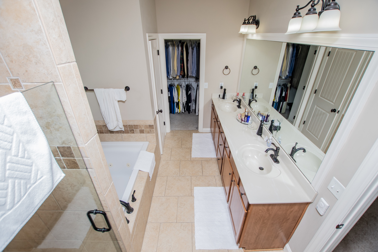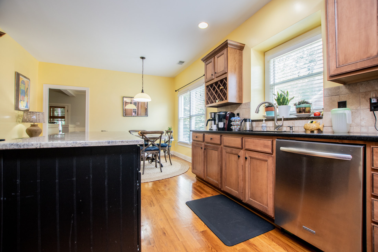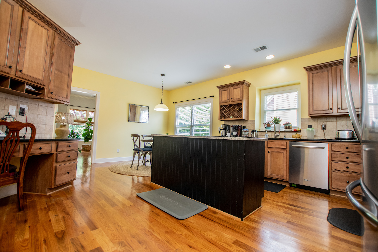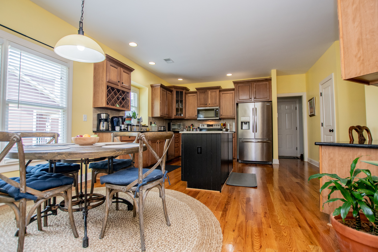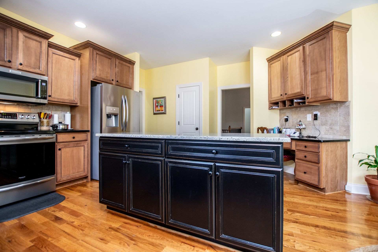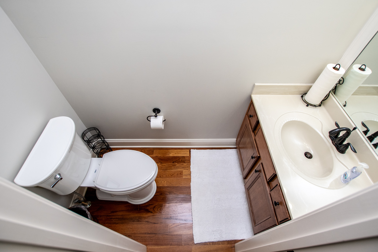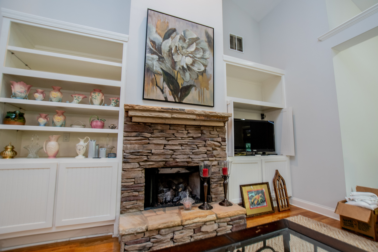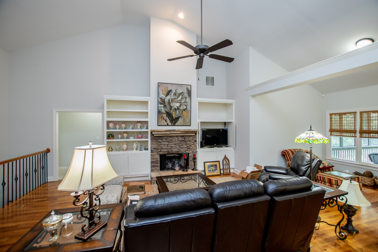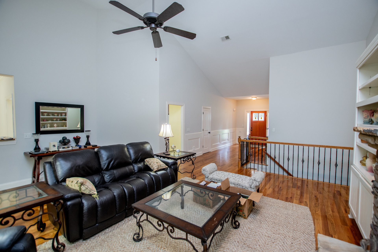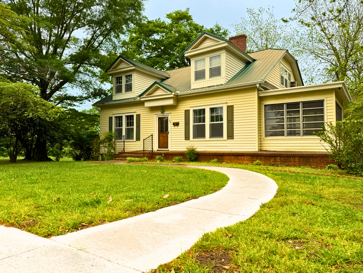304 Wooded Glen Lane – Craftsman Home in Carrollton, GA
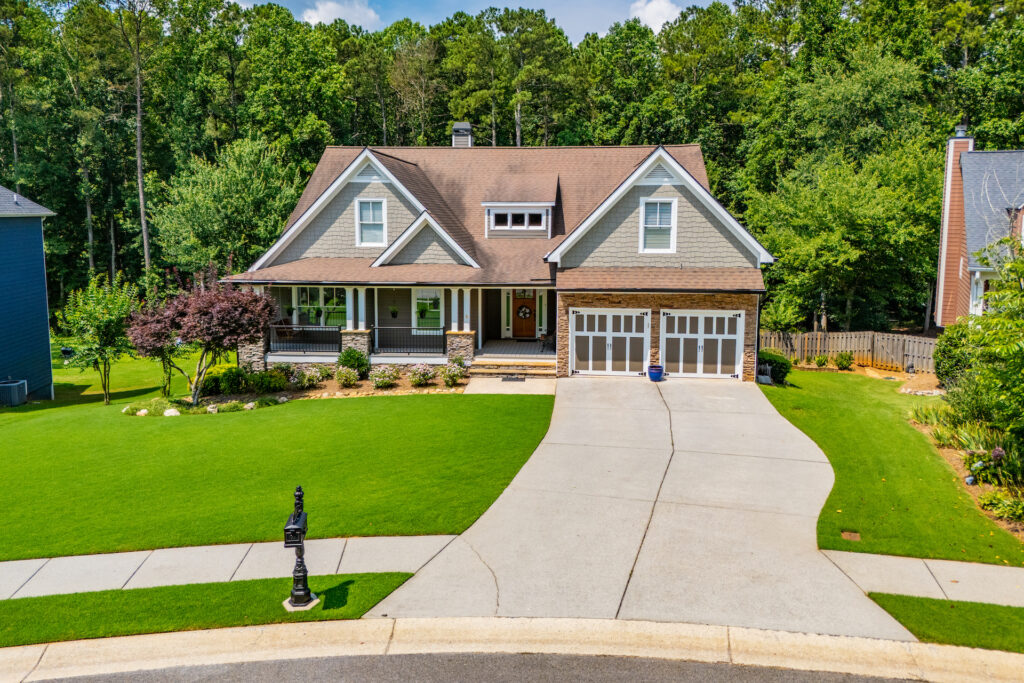

Welcome to 304 Wooded Glen Lane
Welcome to 304 Wooded Glen Lane, an updated Craftsman retreat nestled in the sought-after Grove Park community of Carrollton, Georgia.
This thoughtfully designed 6-bedroom, 4.5-bath home offers the perfect balance of Southern charm, modern updates, and flexible living space. Whether you’re drawn to the family-friendly sidewalks of the neighborhood, the high-performing Carrollton City Schools, or the vibrant lifestyle just minutes from historic downtown, this property delivers it all — wrapped in classic curb appeal and move-in-ready comfort.
Property Overview
Set on a professionally landscaped 0.58-acre lot, this spacious home was built in 2007 and has been fully updated with modern finishes while preserving its timeless Craftsman architecture. Inside, you’ll find soaring ceilings, a master suite on the main level, a gourmet kitchen, and a daylight basement with its own private entrance — ideal for guests or multi-generational living. Outside, enjoy covered porches, a serene backyard, and community amenities like sidewalks and nearby parks. Zoned for the award-winning Carrollton City Schools and located just minutes from downtown, 304 Wooded Glen Ln offers both comfort and convenience in one of West Georgia’s most desirable neighborhoods.
Schedule Your Private Showing
Contact Scotty Hicks Here:
Exterior Highlights
From the moment you arrive, 304 Wooded Glen Lane makes a striking impression. The home’s Craftsman façade features brick and concrete accents, charming dormers, and an inviting rocking-chair front porch that welcomes guests with true Southern warmth. Mature trees and well-tended landscaping provide privacy and beauty year-round, while the large driveway and attached two-car garage offer convenience. Out back, a spacious and secluded yard provides the perfect setting for family play, gardening, or outdoor entertaining — complete with an enclosed porch or sunroom that overlooks it all. Situated on over half an acre, this home offers the kind of outdoor space that’s increasingly rare in established neighborhoods, especially this close to town.
Interior Features
Step inside to discover a light-filled, open-concept layout designed for both daily living and memorable gatherings. The main level features a large family room with high ceilings and a statement fireplace, flowing into a formal dining area and a fully updated kitchen with stainless steel appliances, ample cabinet storage, and stone countertops. The master suite on the main floor offers privacy and comfort, complete with a walk-in closet and a spa-like bath featuring a whirlpool tub and tiled shower. Upstairs and downstairs, you’ll find additional bedrooms, flexible living spaces, and a fully finished daylight basement with exterior access — perfect for teens, in-laws, a home office, or bonus recreation space. With updated flooring throughout and designer touches like vaulted ceilings and detailed trim, the interior of this home is as impressive as its location.







